Architects and Designers


Clear as mud right? I’ve found when talking with a lot of people that work in architectural sales there is often confusion about what BIM actually is. Some people think it’s software. Others think it has to do with AutoCAD. I’ve heard people discuss it as 3D modeling. I’m not sure where the confusion comes from, but I feel part of it has to do with the limited amount of specific information available that would be in layman’s terms. Salespeople often fear looking dumb in front of architects, and if there aren’t a lot of specifics out there, then it’s easiest to just avoid it – right? Buechel Stone was no different. For a long time we didn’t really see the need to get into the architectural trenches. We were already getting specs and if an architect wanted to do a rendering they could just tile the swatches and make it look (cough…) pretty. That was our extended knowledge of what we thought BIM was… We were so wrong.
As time went on we figured out if we truly wanted to live by our mission of being the best, most dependable experience in the natural stone industry it meant we couldn’t slack on this “BIM” thing. We had homework to do. Time, money, and research were key in developing the resources needed for architects, designers, and specifiers.
For me (and trust me – I’m far from an expert) I look at the tools needed in BIM and break them into three parts to make it understandable. So if you’re confused about BIM, maybe this will help you as well:
A quick glance at our Stone Resources page makes it pretty obvious that Buechel Stone went all-in. We don’t half-ass things when we decide to do something. I’d go so far as to say we created a new acronym for “BIM” – Buechel’s Information Matters. I’ll explain why.
THE VISUAL
The first thing a lot of people think when the term BIM is used is visual rendering of a building. If a building has masonry, it’s going to be one of the most visual aspects of building. Here’s where Buechel’s Information Matters. We spent a year’s time detailing out seamless textures with Autodesk certified engineers for content creation to make sure our manufacturer content work efficiently in the agency software and make sure projects appeared as realistic as possible. Anyone that’s looked at projects with stone renderings has surely seen one where the textures were nothing more than the product’s swatch tiled on the wall. Not only do the patterns repeat over and over, but the wall looks like a checkerboard because they don’t nest into each other. Here’s a crappy example I whipped together using the swatch for Chilton Cambrian Blend.
See how bad that looks? This is four swatches tiled together – image how that looks over a 250 foot long wall… the pattern repeats really quickly and you can see the stones don’t line up. It is extremely noticeable at the vertical swatch seams where the stones touch each other and there is no mortar joint.
Here’s another example with Chilton Cambrian Blend using four seamless texture images tiled.
Much better right? I will admit using natural stone in a seamless texture is still a bit difficult to make look 100 percent real. There are a few fairly distinct pieces because stone is one of a kind, so you will likely see some type of repeated pattern if it’s tiled over a broad area. What the seamless textured swatch assists with is making it appear like a true masonry wall. You cannot see vertical or horizontal lines were the images nest into each other. There is a true stone shape and mortar joint across the whole image.
The process of developing seamless textures was a huge undertaking because to get it to look right, an outside designer creating content likely won’t understand what the wall should look like. It’s not as simple as brick, where you can just clone images or paste pieces together. There were back-and-forth emails from the content creation team asking if the seamless textures were correct. Bri and Tracy in Marketing were relentless, making sure the end result was as realistic as possible. Each seamless texture had at least 4 attempts to get it done to our standards so it would look like a true stone masonry wall (as best and most adequately described in our stone masonry press & blog post about best practices for how to install grout installations and stacked stone methods).
I know there’s talented architects and designers out there that can do this with any product they want, but here’s a key example of why Buechel’s Information Matters. Buechel Stone did the hard work for you. Just a few clicks, and you can move on to the next item, like picking out the windows or trim colors. As a bonus, if the client suddenly decides on a different stone you just have a few more clicks and it’s switched out. None of your time was wasted. Seamless textures are downloadable from our website, and also searchable in Revit’s BIMObject database, Sketchup’s 3D Warehouse, and Chief Architect’s material library. This frees up time to bid and draft more projects. What’s better than more billable hours?
“It’s not difficult to change out materials or stones you’re using. It’s easy, all we’re doing is painting at that point.”
Elliot – Excel Engineering
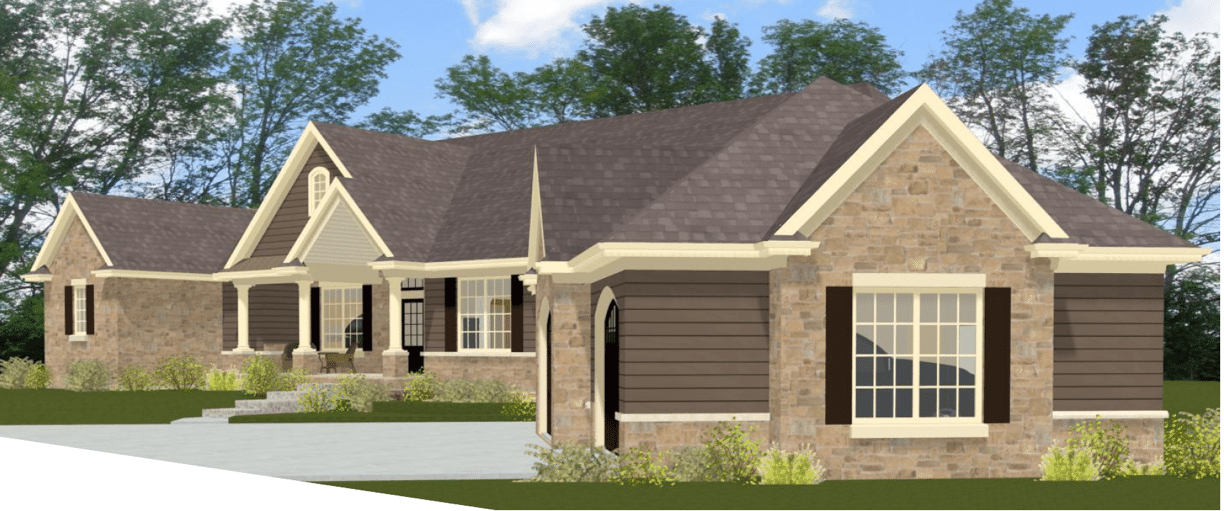

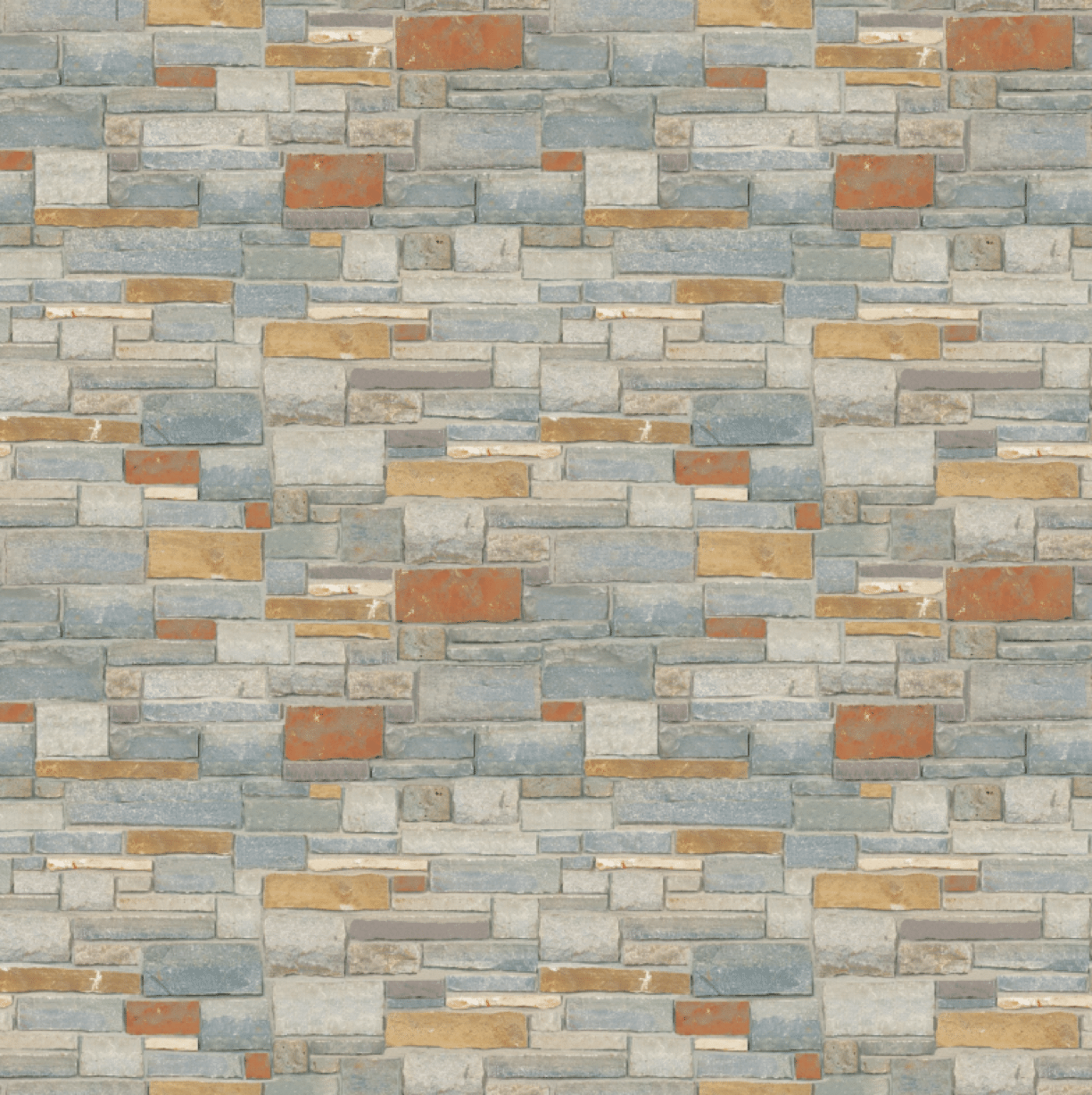
THE TECHNICAL
This is an area where some may start falling asleep. The technical stuff isn’t flashy or something with a lot of glitz and glamour. For a CSI writer though our information is like word porn. So many vendors in masonry don’t make spec writing easy. Here’s why Buechel’s Information Matters: we’ve made this process a piece of cake. We took the time to write 3-part specs for every product individually, so the specifier can select any product and all the information is right in the spec. It’s there for a standard full veneer stone, thin stone veneer using Type S, and natural thin veneer using Laticrete – every product, done in Masterformat 2004. It’s also in CADdetails for the spec writer that utilizes that for document consistency. Besides that, we have the product test data, production specs, cleaning and maintenance, and SDS sheets needed. Buechel’s Information Matters! Here’s a front page example of one of our 3-part specs using Laticrete:
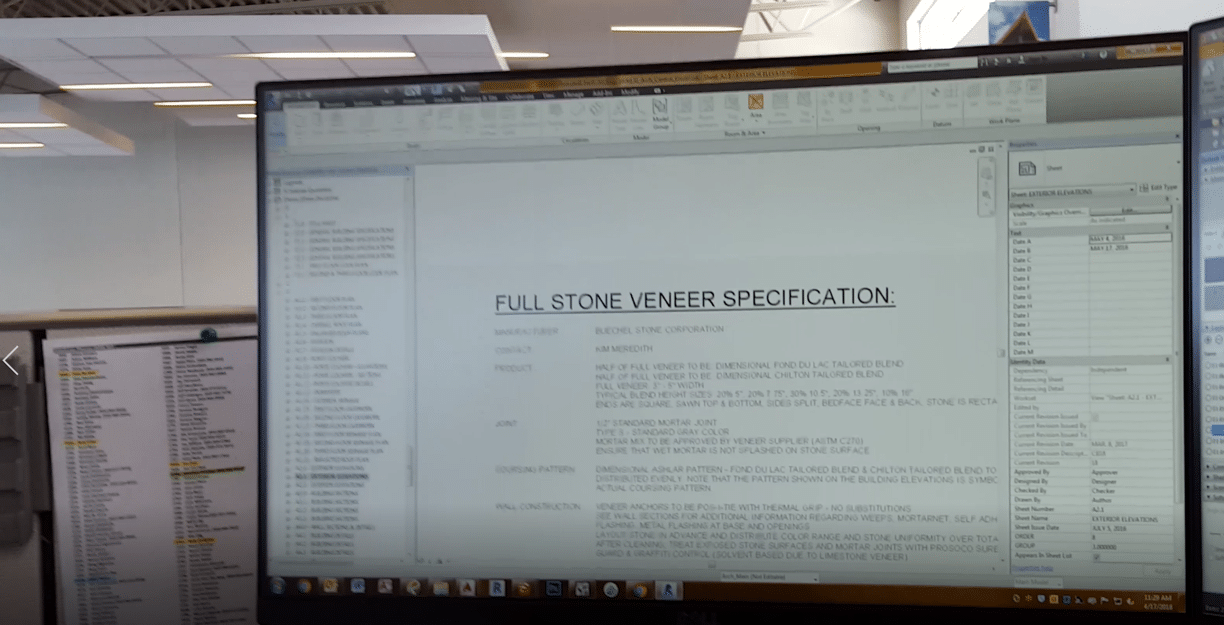
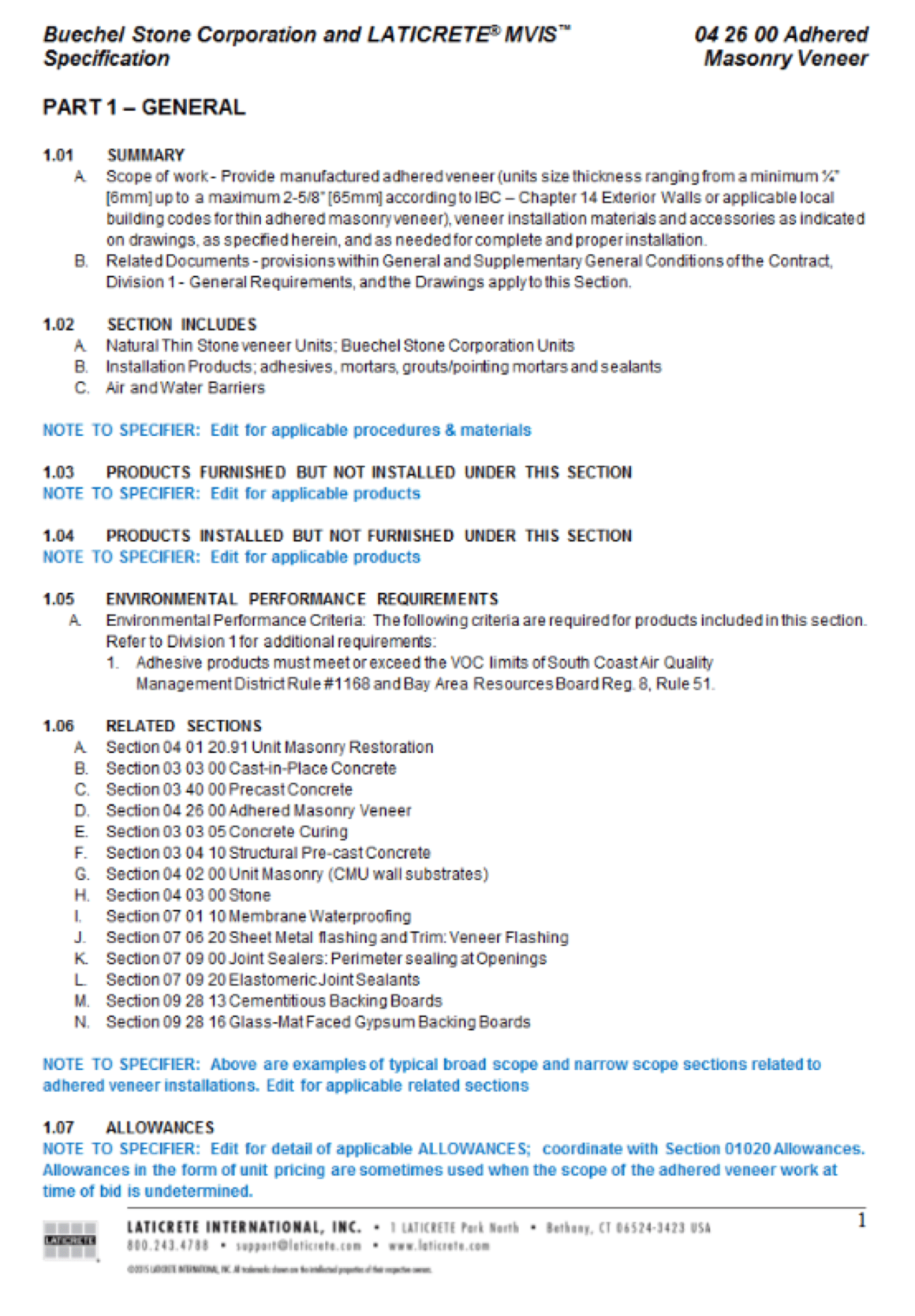
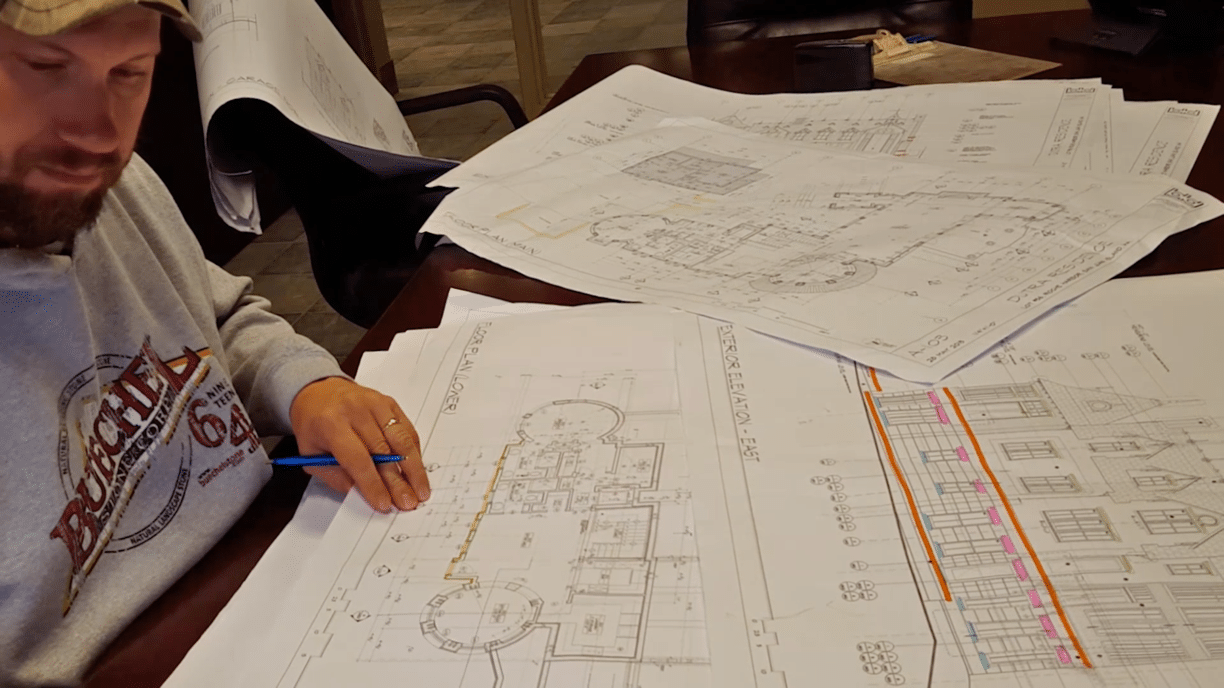
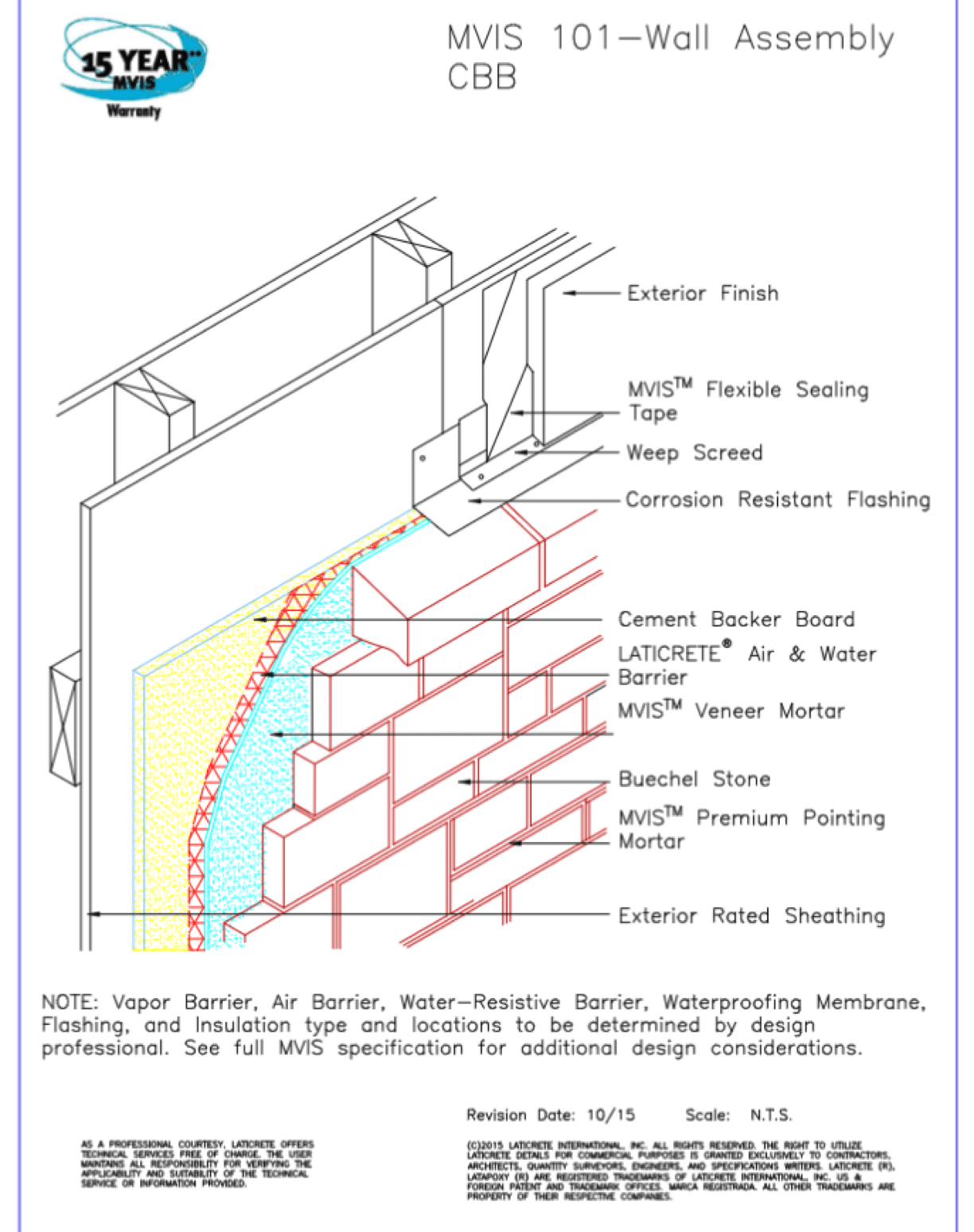
THE DETAILS
The details take a little of the visual and a little of the technical and put it together. It’s things like 2D drawings done in AutoCAD for blueprints to show installation details. We have the AutoCAD details to help with this, along with details showing installation assemblies.
Above is an example of a wall detailing using Laticrete. It’s about the details – how the materials should be installed on the wall to make sure each step is done correctly. This little bit of visualization can help the framers, flashing contractors, caulking contractors, and masons be on the same page and know what needs to be done and discuss who will be responsible for each step.
PUTTING IT ALL TOGETHER
Now for the Building Information Modeling part. An easy way to put it is BIM takes all this information – the (1) visual, the (2) technical, and the (3) details, and stores it in one location for easy project management. By putting this information in one location the process is literally a couple of clicks to find anything needed on our stone. Projects utilizing Revit make spec’ing Buechel Stone products a no-brainer. Our Revit files allow you to “paint” the product on the 3D model, put the product-specific hatch pattern or relief image on the 2D print, store the 3-part spec/SDS/test data, and all the other relevant information right in the Revit project file. If you want to change the stone or add and subtract it from an area of the project, you can do it with a few drop-down menu options and it’s pushed out to everyone for real-time updates.
So to wrap this up, understanding BIM is super-simple if you understand why Buechel’s Information Matters. By promoting and specifying standard Buechel Stone Full and Thin Veneers, all project decision makers will get the details they need for an amazing experience with stone. We know architects, specifiers, and designers can’t be experts and worry about every product in the selection process. That’s why we work every day – to be that stone expert and take the problems off their shoulders by putting them on ours. Hence, Buechel Stone is the only REAL choice in stone!
Your Best Resource for Stone Resources and Masonry Information
Buechel Stone is your best stone supplier from inspiration to stone masonry installation! Get inspired by our Brag Book of natural stone projects, utilize our Stone Resources page, buy stone veneer, enchance image using image editing software, and fulfill your natural stone product needs with a provider of best experiences throughout the entire process. If you have questions, work with your Buechel Stone rep to help with some of the details. They’ll be a great source of information and keep you pointed in the right direction. That’s what makes us your ONLY REAL CHOICE IN natural STONE.
JOIN OUR NEWSLETTER to be notified of everything our team of Buechel Stone #Rockstars is doing to ensure a future built by your own project success stories. We’ll also let you know when we showcase new TRUE STORIES of fellow architectural creators that have inspired more than just our industry! Because quality products are just the beginning. And providing best experiences is what gets us out of bed every morning – making Buechel Stone your ONLY REAL CHOICE in STONE.
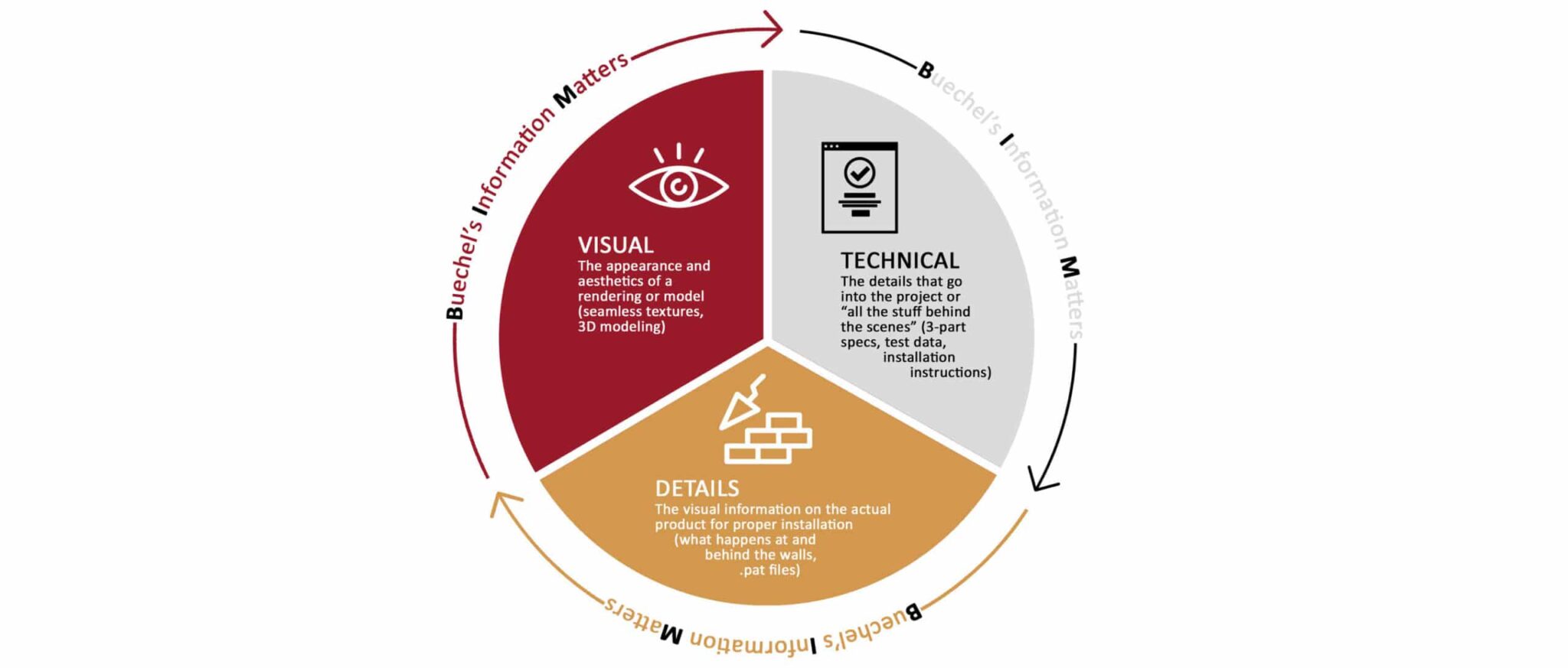
If you’re looking to add more color, there’s plenty of opportunity to work with natural stone to create that bold, statement piece. With options ranging from mauves, lavenders, and blues seen in Full Color Castle Rock to oranges, yellows, and browns seen in Highland Scotch Ledgestone, there is a color and shape profile to match every style. With 150+ options to choose from, our Stone Design Consultants will help you find a stone shape and color that matches your vision today and carries you through the trends of tomorrow.