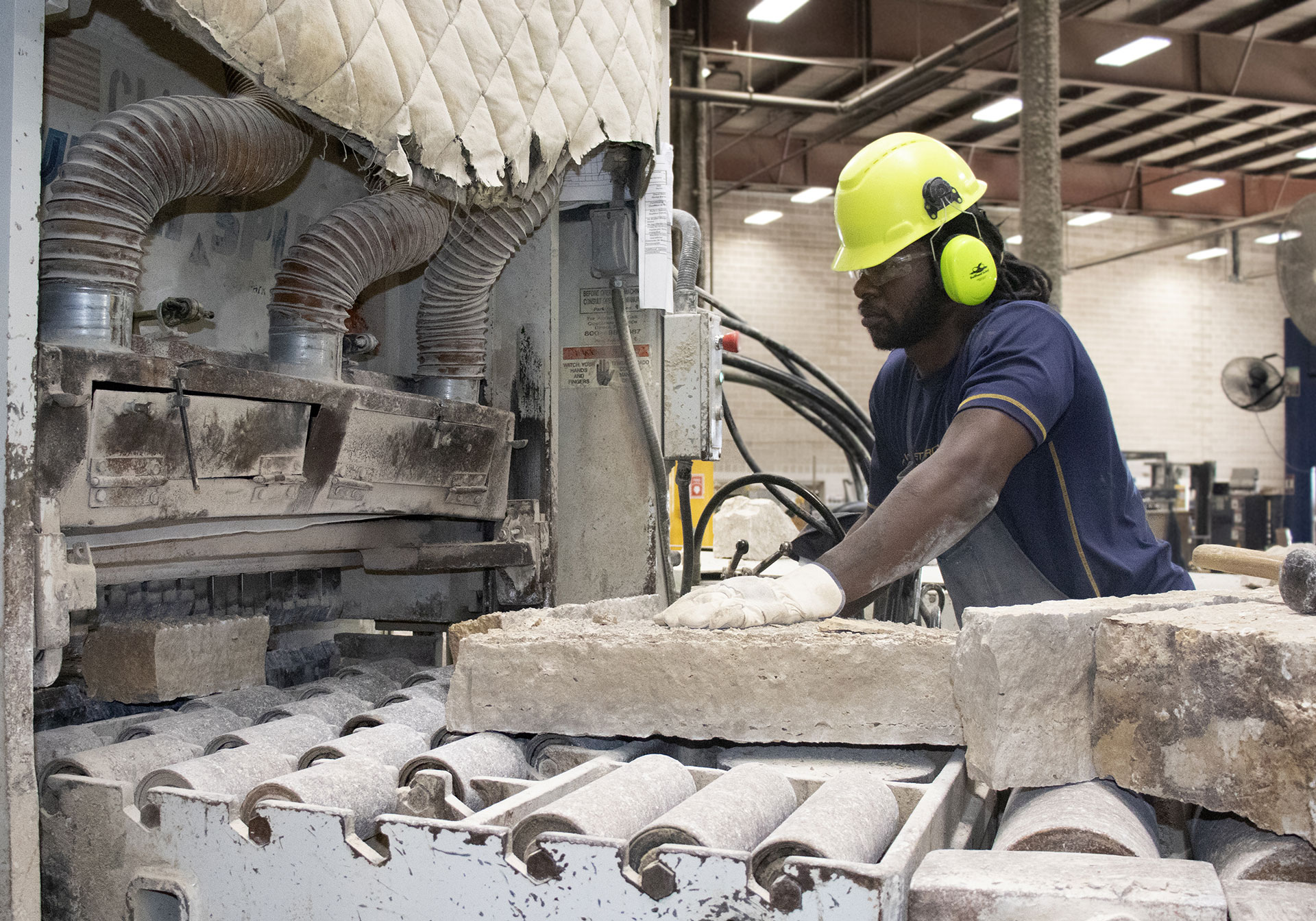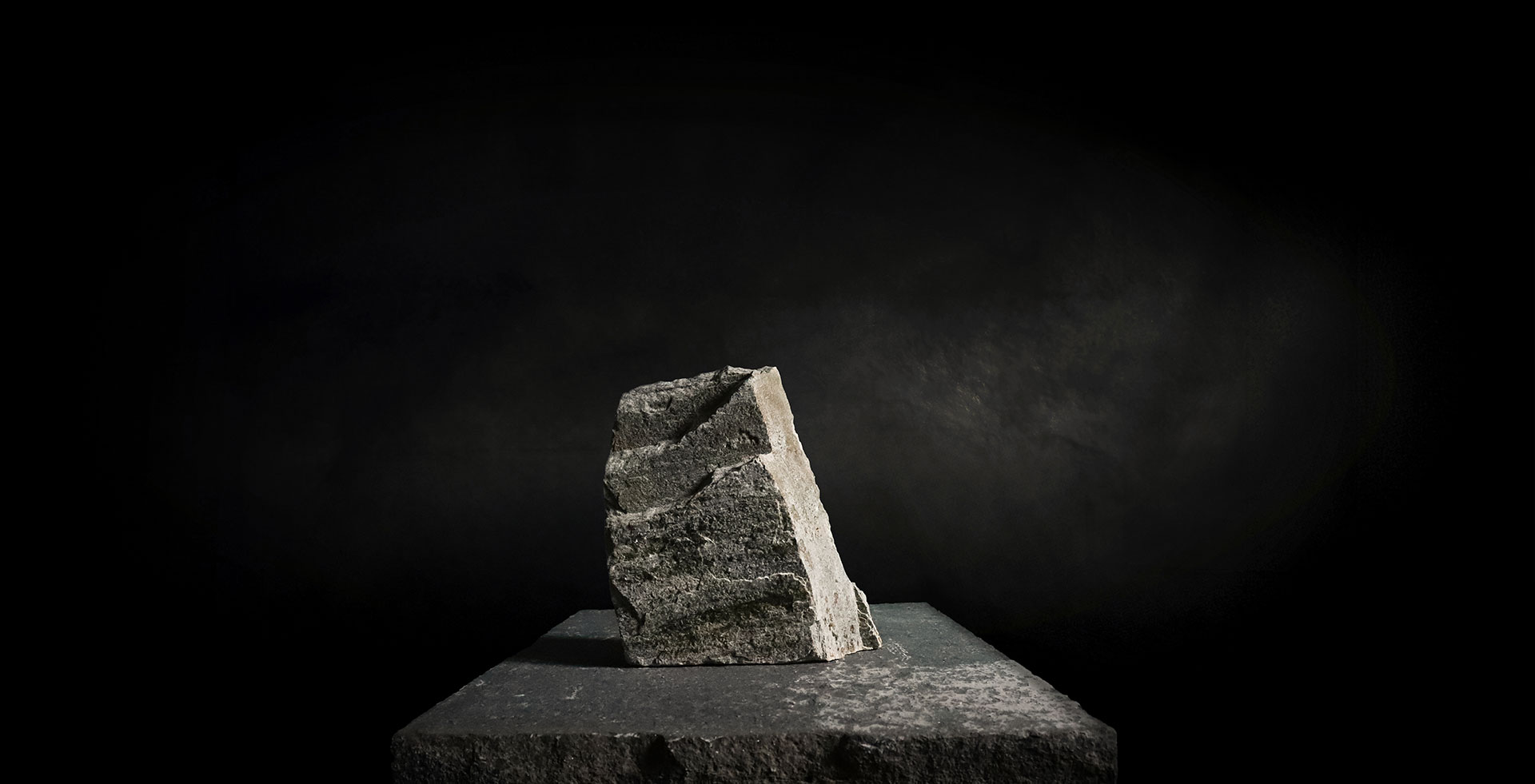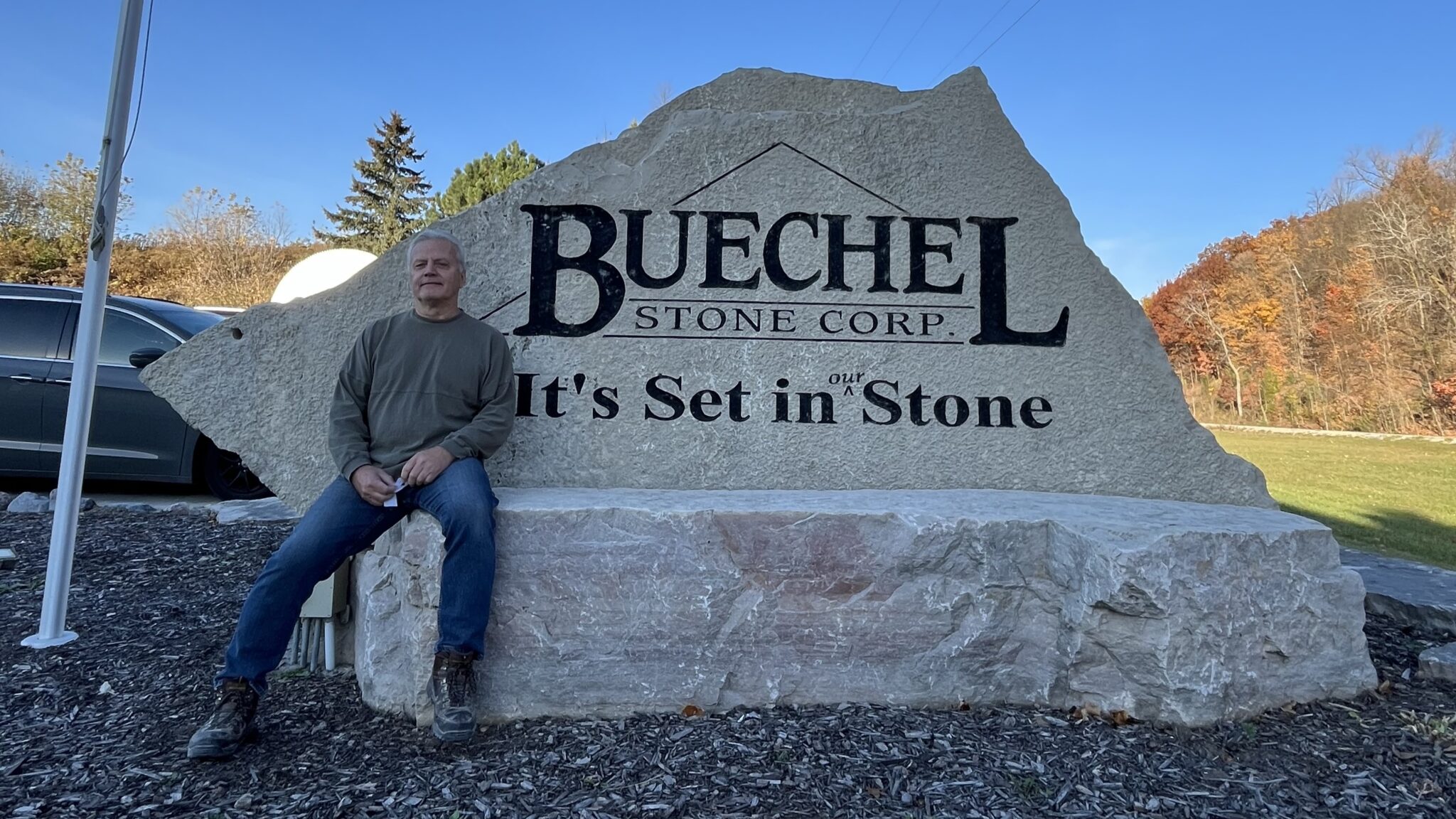Text by: Paul Hagen
Photography by: David Bader Photography (exterior) and Tom Hagerty (interior)
Lake Effect
STONE JOURNAL ISSUE 1
On the shores of Lake Winnebago, there once stood a single-story home built in 1949. To reinvent it, the property’s owners came to award-winning architecture firm dSPACE, which is dedicated to creating personalized designs meant to enhance the well-being of those who inhabit them. Kevin Toukoumidis, founder and principal at dSPACE, says that the property’s owners were committed to preserving the original structure while integrating its architectural language with something new.
“The original home was well maintained and its mid-century character attracted them in the first place,” he explains—noting that the owners’ desire to beautifully integrate old and new, outside and in, became a roadmap for the project’s success.
The approach to the home is a semicircular court, crowned with a loggia of steel and cedar. Sculptural rectangular planes clad in stucco frame views of the lake. Toukoumidis notes that the intention here was to artfully integrate the home with its surroundings rather than competing with the natural beauty. It was also important to the homeowners that the floor plan be oriented to maximize sweeping views of the lake throughout. This was accomplished in part by enlarging windows and removing interior walls—creating what they call a lake room, which blends the kitchen seamlessly with adjacent entertaining areas.
“The effect is a beautiful space that feels like a natural extension rather than a separate space for cooking and eating,” says Toukoumidis.
As they took pains to preserve elements of the home’s original mid-century exterior and reimagine the flow of the interior, the team was making significant additions, as well. These included both a second-story, spa-like primary bedroom suite and a new, contemporary guest house. Toukoumidis explains that the dSPACE team used an edited palette of finishes such as limestone, steel, and concrete to help unify old and new spaces. From details in the baseboards and stairways to accessories such as lighting and plumbing fixtures—all are consistent from main house to guest house.
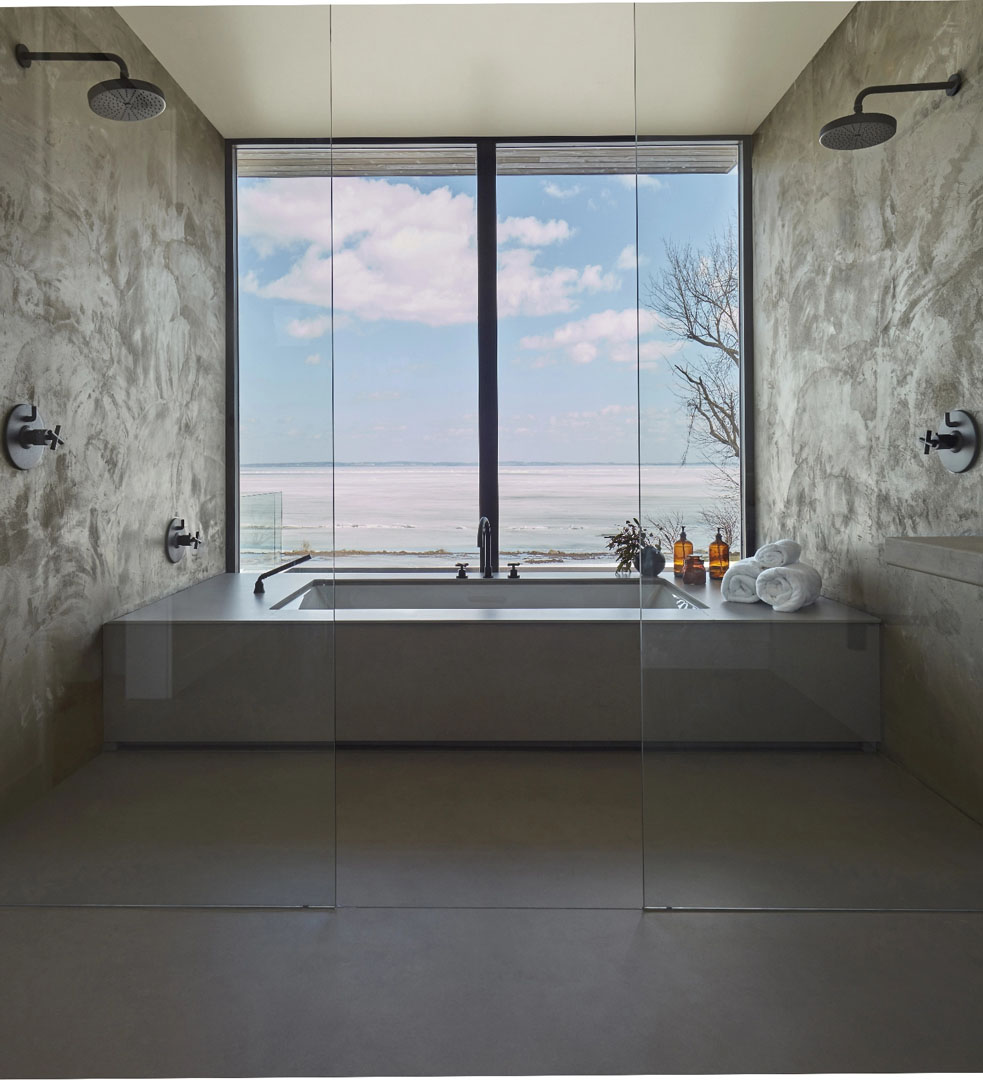
The entire bathroom is arranged to evoke the sense of calm, early mornings on the lake.
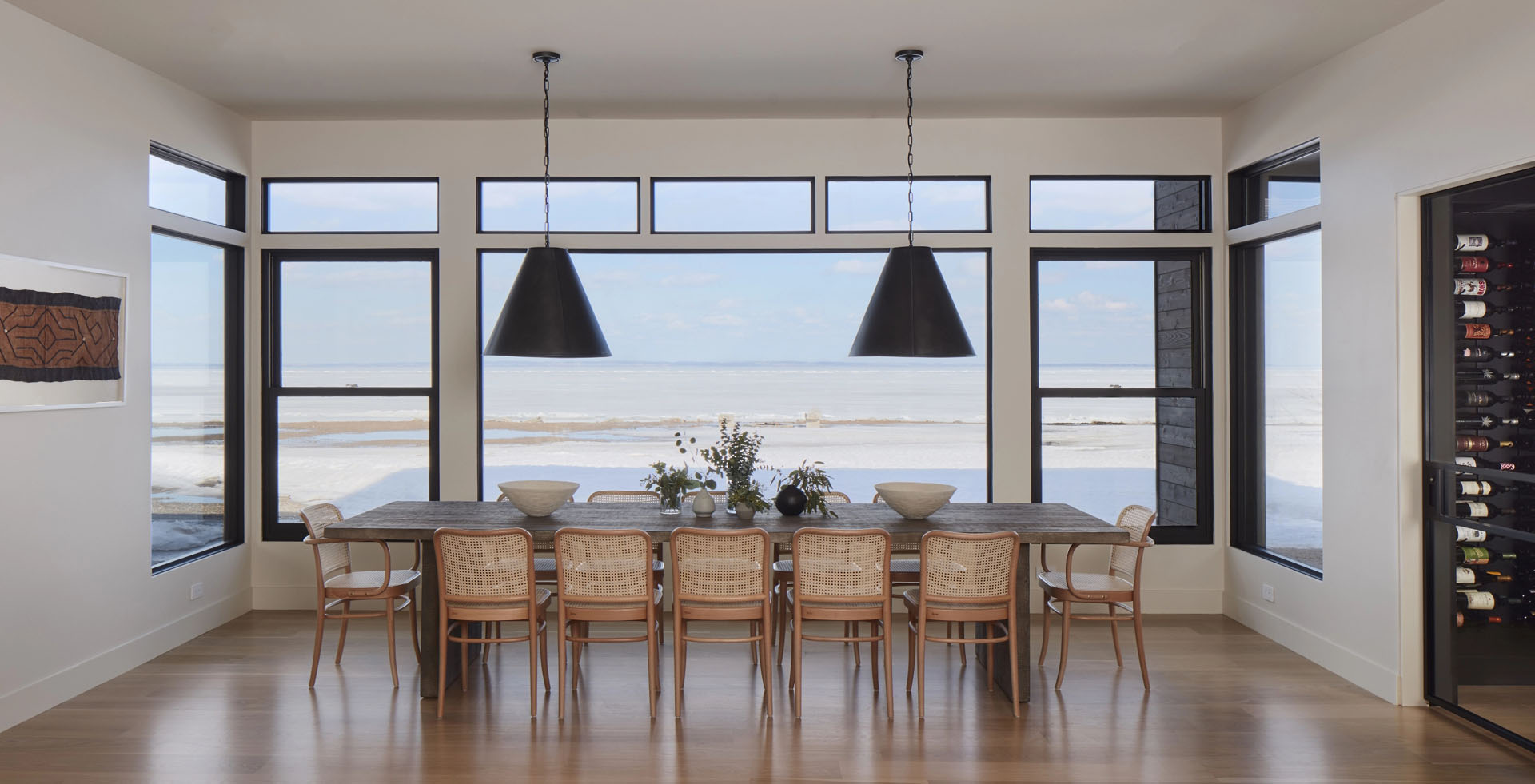
Windows with minimal framing preserve the view, while using white oak wood indoors complements nature’s textures and colors.
“To achieve the sense of openness that the client envisioned, we removed walls, elevated floors, and reconfigured the flow.”
On the subject of beautiful finishes, one of the home’s most extraordinary design moments happens in the bath, where one can relax in a tub overlooking the lake. Framed by luxurious Buechel Smoked Fog Cut Stone, not only does the room come alive with the light from outdoors, but its textures almost seem to mimic the energy of the clouds. It feels almost as if the whole room is floating away.
The appreciation of nature in the project was not merely aesthetic. Sustainability efforts include incorporating high-efficiency mechanical systems, an upgraded thermal envelope, LED lighting, and wiring for an electric car charging station. Toukoumidis notes that sustainable elements have become increasingly important to clients over the years.
And as with any project, there were of course corrections along the way. “Assumptions and initial ideas often evolve as a project progresses,
particularly in renovation work,” Toukoumidis explains. One innovative solution the team came up with was to phase the project. By starting with construction on the guest house, the client was able to remain on the property throughout—even during major work on the main house.
Ultimately, Toukoumidis says, both the owners and the team who helped set the stage for this home’s next chapter seem very pleased with the results. “The homeowners were great clients who inspired us, and I think we inspired them,” he says. “Together, we created a one-of-a-kind home that makes us proud. They’re now living their best life in it with their growing family and couldn’t be happier with the outcome.”
◗ Lead mason on the project was Jay Balthazor of Balt Masonry. The stones used in this project include a Fond du Lac custom cut hearthstone and Smoked Fog custom cut stone.
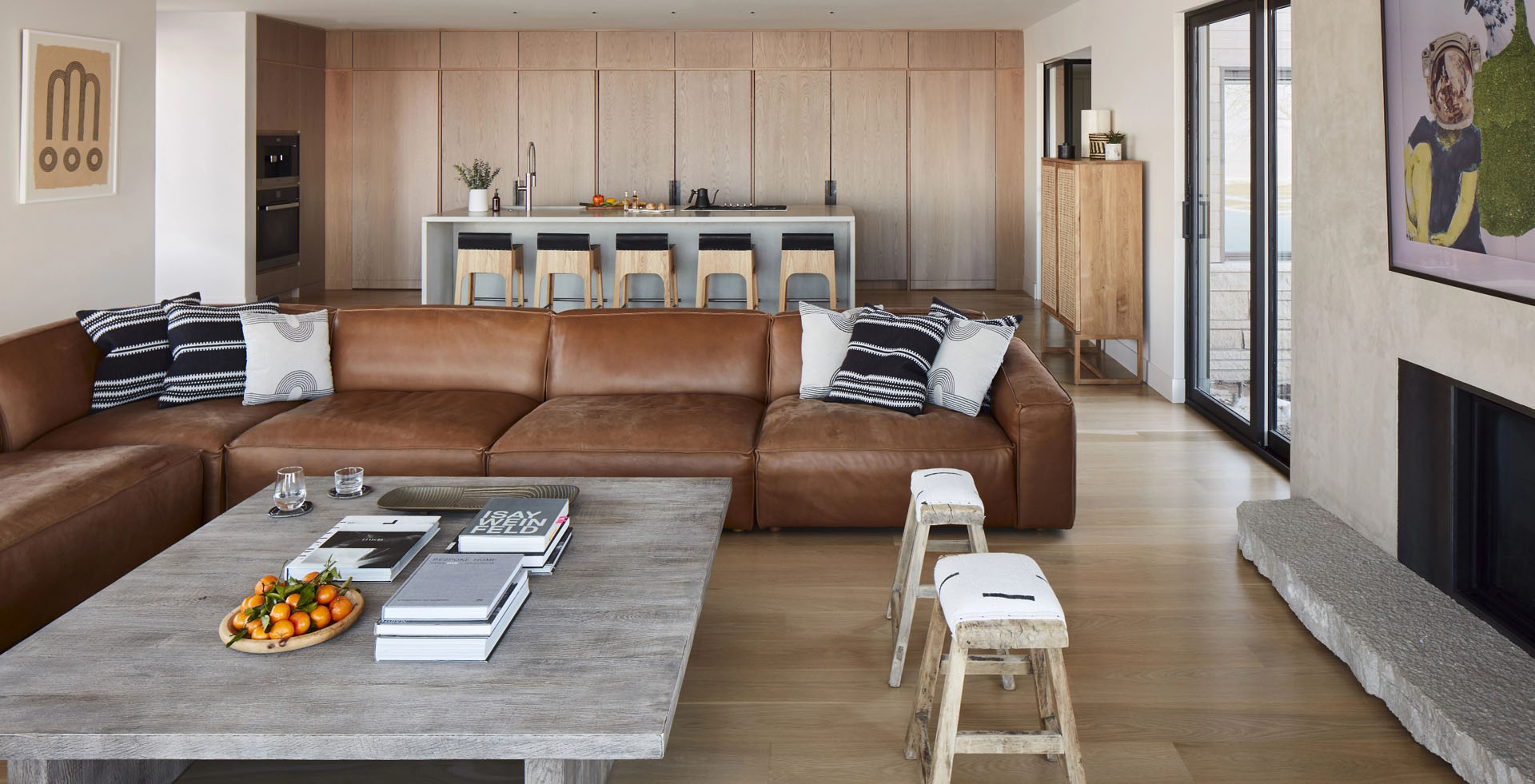
The kitchen’s furniture quality millwork conceals appliances while matching the details of the rest of the house.
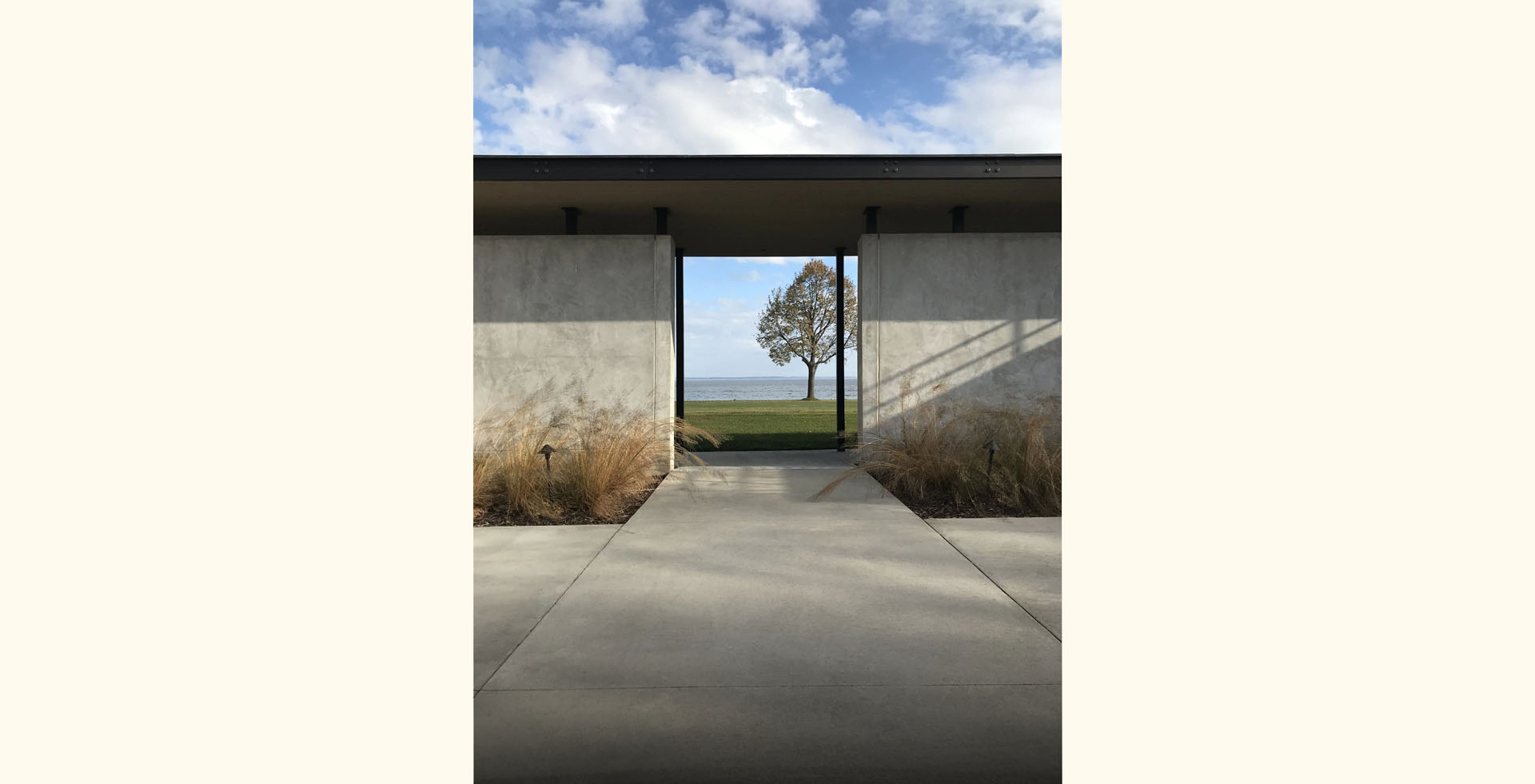
A threshold and a frame, this opening is an intentional architectural gesture—balancing mass and void, light and shadow. More than a passage, it’s a spatial aperture, seamlessly integrating built form with the infinite horizon beyond.


